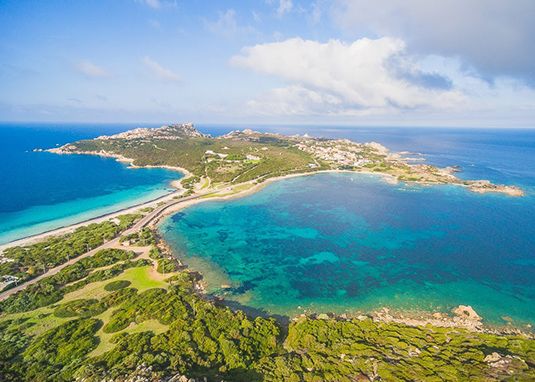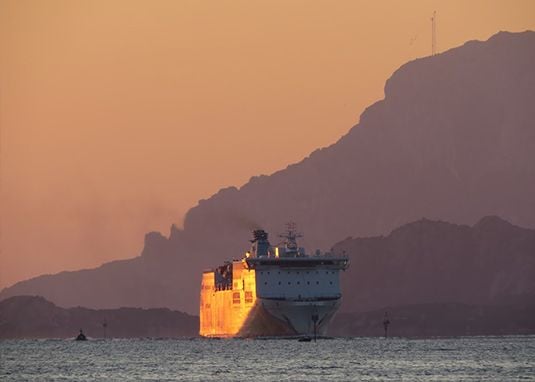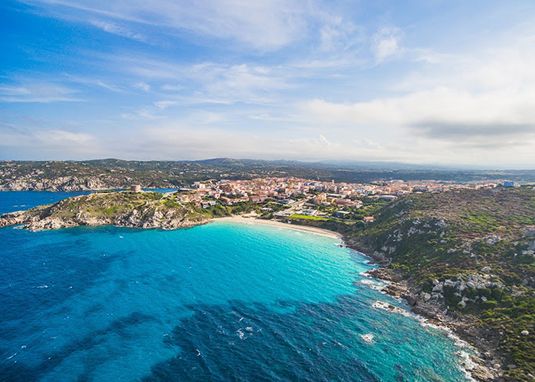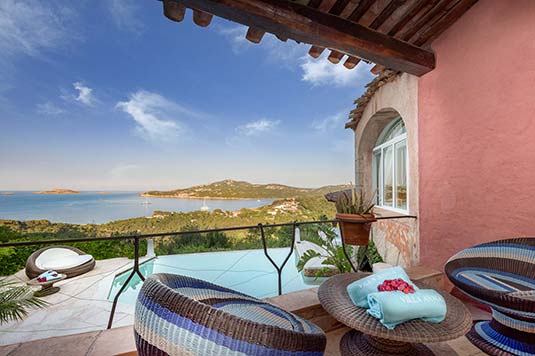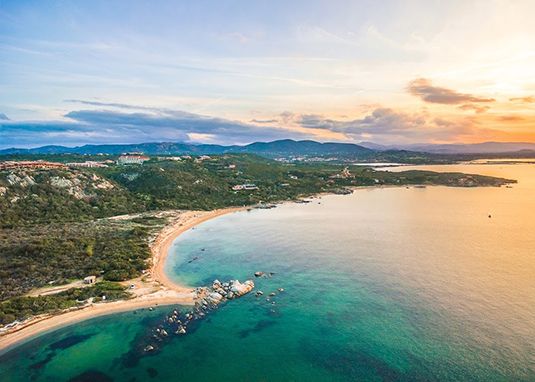The villa is part of a plot of land that is developed on a panoramic hill in Gallura, overlooking the Archipelago of La Maddalena. The plot boasts an area of 1,500 sqm in a central position and for this reason enjoys a 180° view of the islands of the Archipelago, Bonifacio and the Corsican islands.
The surrounding environment is characterized by... Read more
The villa is part of a plot of land that is developed on a panoramic hill in Gallura, overlooking the Archipelago of La Maddalena. The plot boasts an area of 1,500 sqm in a central position and for this reason enjoys a 180° view of the islands of the Archipelago, Bonifacio and the Corsican islands.
The surrounding environment is characterized by the typical Mediterranean vegetation of Gallura that extends as far as the eye can see to the sea, giving the villa a strong sense of belonging to nature.
Like the sculpture of an artist, the composition and modelling of the elements will be guided by the hands of local architects, experts of the territory and connoisseurs of all its nuances, able to make your new property not only a home, but a place where you can LIVE intensely every moment: a unique opportunity to see the birth of your dream home in Sardinia.
The interpenetration of volumes with their soft shapes, interspersed with portions covered with natural stone, characterize the architecture of the villa that integrates harmoniously into the surrounding landscape, also thanks to its layout, which allows the maximum exploitation of natural light, and the use of raw materials typical of the place, such as granite stone and wood, worked by local craftsmen, capable of transmitting unique sensations through their creations.
The architecture, highlighted by low and varied vegetation, welcomes the visitor who, crossing the threshold of the living room, is in front of a large glass wall that frees the eye inviting it to hover over an exceptional panorama that gives direct contact with nature.
The layout of the villa, designed to be a holiday home, is characterized by the separation of the rooms into three distinct blocks, connected by canopies and covered areas that allow you to utilize all the living areas.
By eliminating closed spaces, such as corridors or hallways, it has been possible to obtain as many bedrooms as possible from the available floor space, a fundamental characteristic for a second home.
The three-block house respectively contains the living area, the master bedroom and two further bedrooms with a private bathroom. The architecture uses typical local materials, such as granite stone, wood and plaster. The volume that houses the two bedrooms, as well as the kitchen, recall the typical Sardinian nuraghi, with curved walls that taper upwards, while being covered in plaster and reinterpreted in a more modern approach, while the other two buildings, regular in shape, with pitched roofs and stone cladding, are identified with the traditional "Stazzu"style.
The large canopy adjacent to the dining area reproduces the fluid movement of the volumes and is supported by a single wooden pillar, structured so that inside blooms a beautiful bougainvillea, recalling the concept of integration between the anthropic characterization and the natural environment. In this covered area there are a dining and a relaxation area overlooking the swimming pool, the garden and the cobalt blue sea, tinged with turquoise shades, and caressed in the evening hours by the orange reflections of the sun at sunset: a game of views and panoramas that will never tire.
To complete the property are two parking spaces.
SANTA TERESA HILLS
On Santa Teresa Hills, surrounded by the fragrances of cistus and myrtle of the luxuriant Mediterranean maquis, is inserted this allocation with building plots for sale, with surfaces from 1.500 to 4.500 mq.
The building sites enjoy a strategic position that offers a incomparable 180° panoramic view of the islands of the Archipelago of La Maddalena, in addition to being just a few minutes by car from all the services that Santa Teresa Gallura can offer.
Each lot has an approved project for independent villas with 3 to 5 bedrooms, swimming pool, wide terraces and dehors with private gardens, a unique opportunity to realize your dream house "tailor made", studied for your needs.














 a partire da € 1.100.000
a partire da € 1.100.000












